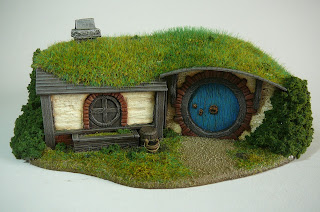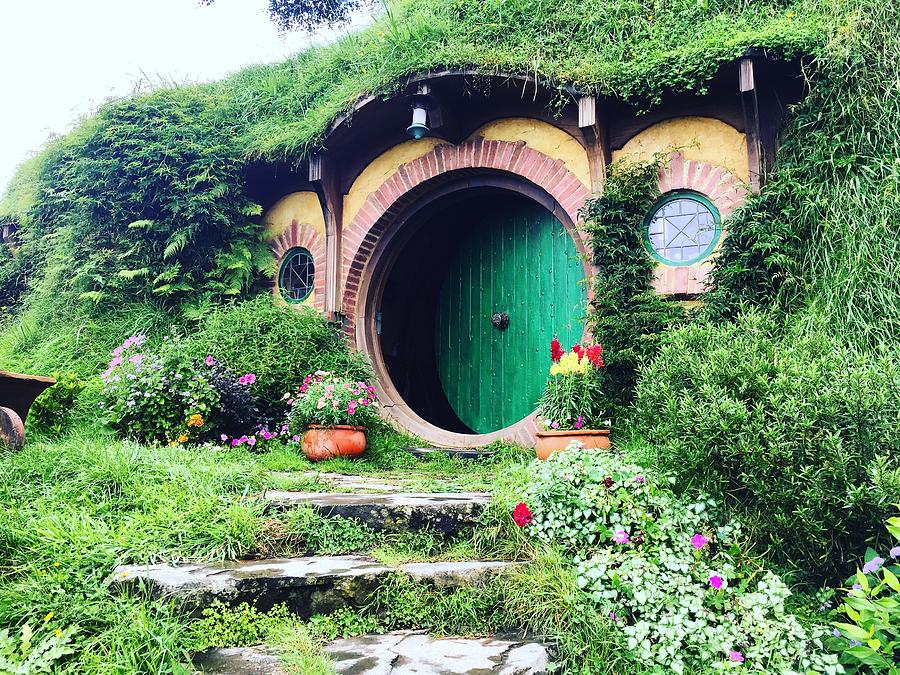I didn't take a lot of in progress shots on these build, i don't know why, i think i just got carried away with myself. Here is the finished front after a bit of cutting and mating of parts. You can recognise the door section from the original part, and one of the windows I cut out. I used a bit of Wills planking for the curved roof, and some Wills lime wash walling for the left hand wall. The bottom row of bricks also comes from a Will sheet, with a thin strip of balsa to separate the brick and lime wash wall. The left hand roof section i intended on a straight angled roof to give it some variety from all the curves. This section of roof on the left is a bit of Wills feather edge boarding
Top down view gives an idea of the variety i was trying to achieve. The left hand return wall is again a piece of Wills lime wash walling
Here is the Halfling home ready for painting...
And here is the finished piece...
This will go up in my Ebay shop very soon...

























































